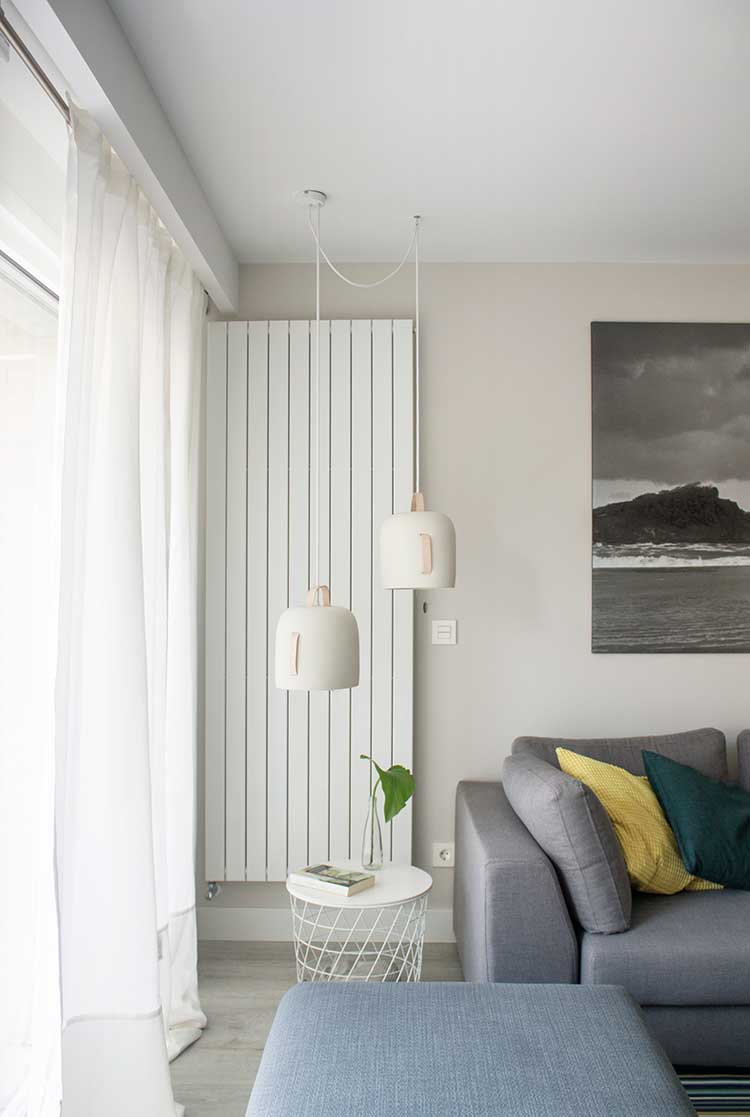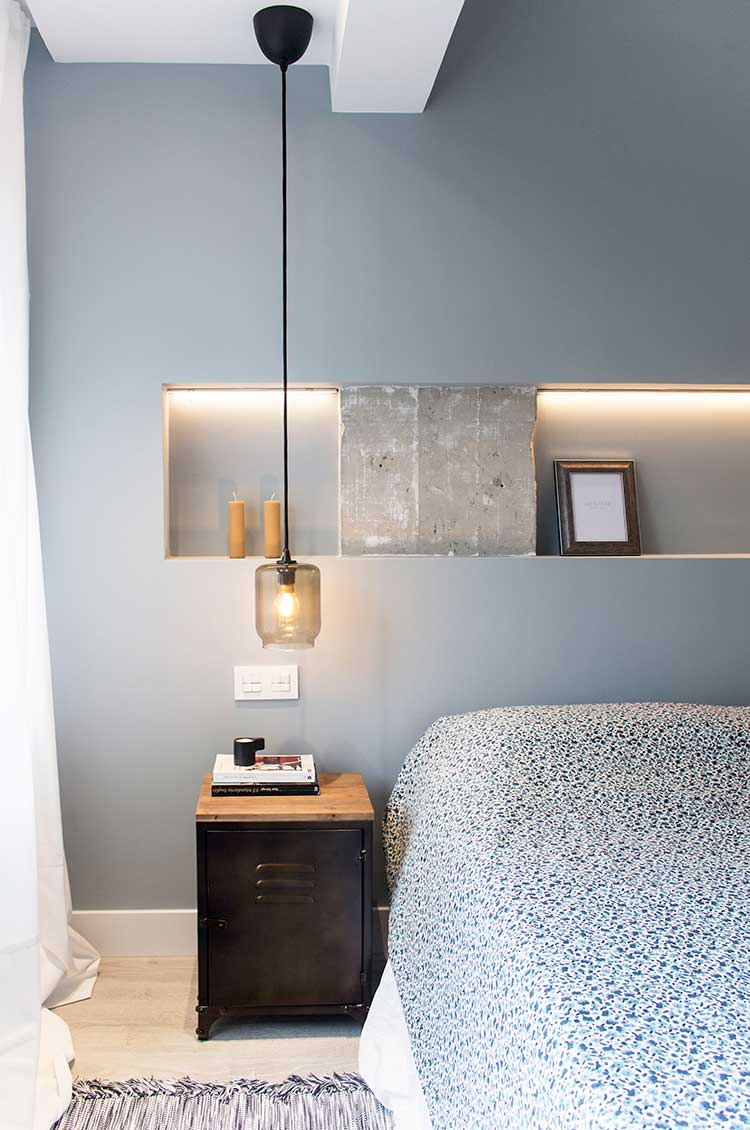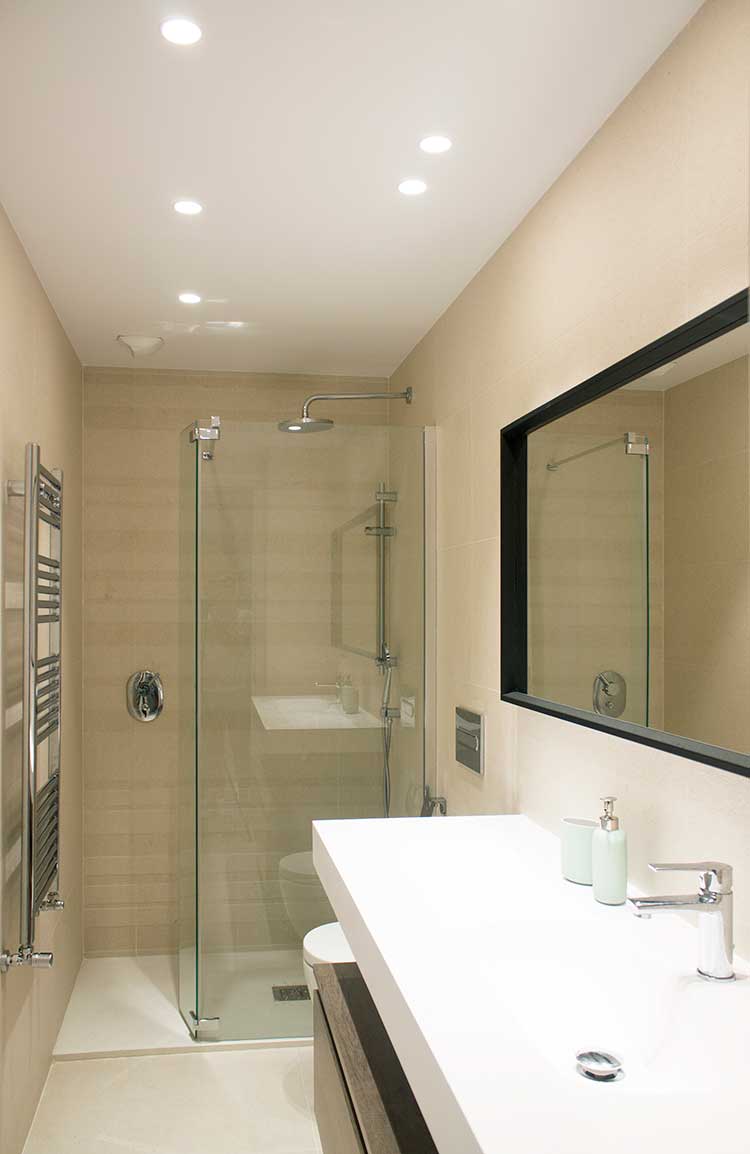HOME DESIGN
YEAR: 2017
Zumalakarregi
This home is 91m2, located in the Antiguo de Donostia-San Sebastián neighborhood. It was built comprehensively, focusing on the needs of the client: practicality, lighting, and storage.
To achieve a spacious floor plan and natural light that reaches all rooms, an open concept space including the living and kitchen was created. Thanks to the large windows at both ends, the balcony and indoor porch feel like important parts of the home.


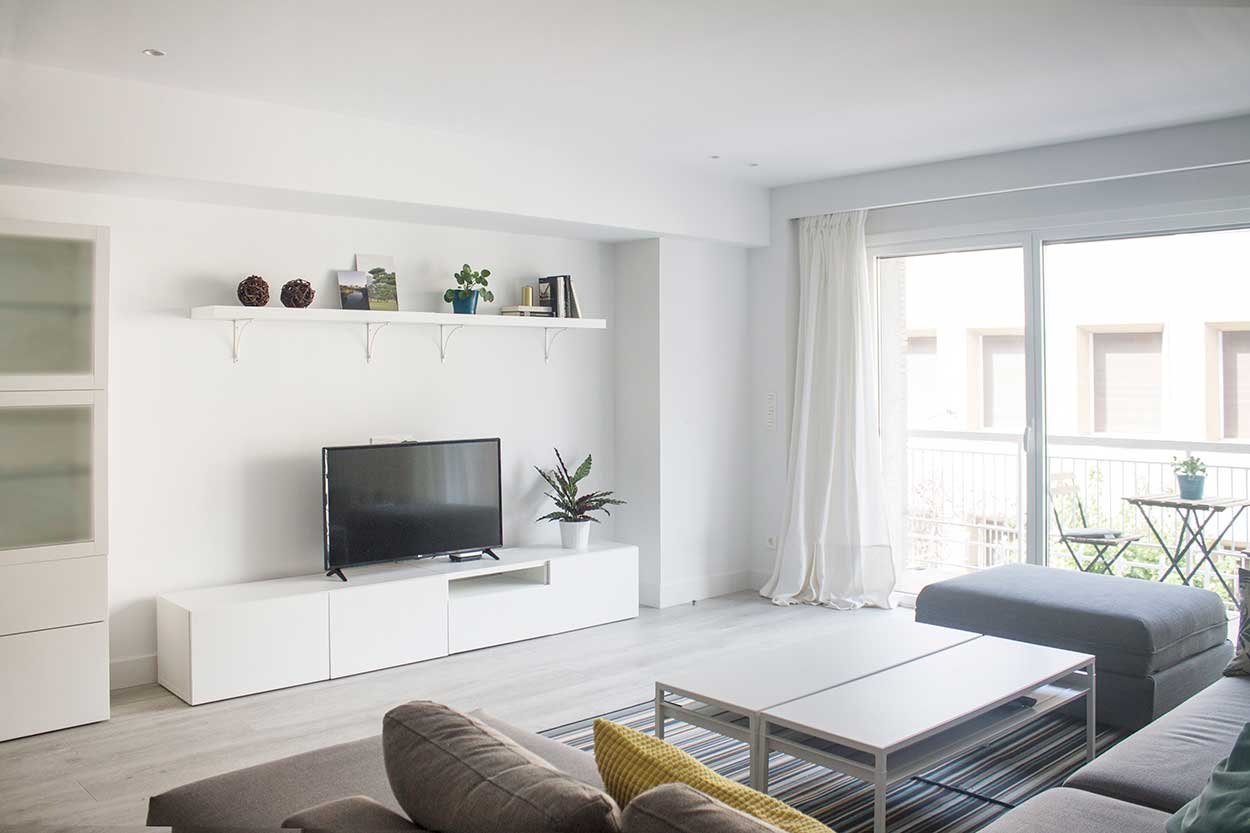
The living room uses a range of gray, white and beige colors. There are also touches of turquoise and yellow to give the room a pleasant feeling. A sofa seating six was selected as the central gathering point and a simple collection of storage furniture is in front.
The kitchen was designed paying attention to detail. It’s simple, yet modern, with light colors and high quality materials, like porcelain countertops. An essential request made by the client was to create a gathering space in the kitchen, which was achieved with the large island.
For the guest bedroom we opted to enhance the personality of the materials through colors and textures of the furniture and accessories, like pinewood, the felt on the armchair, and the wool in the carpet.
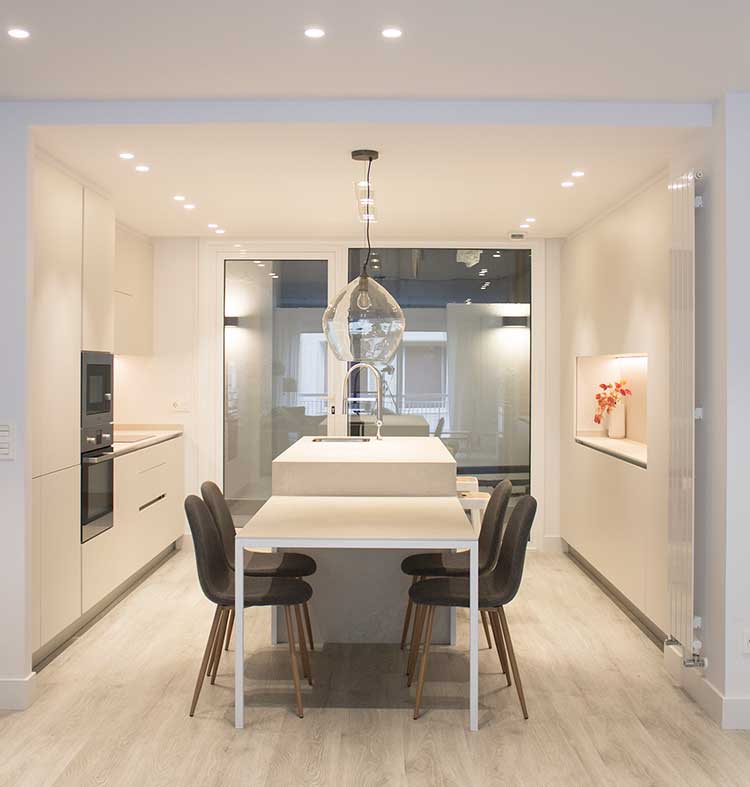
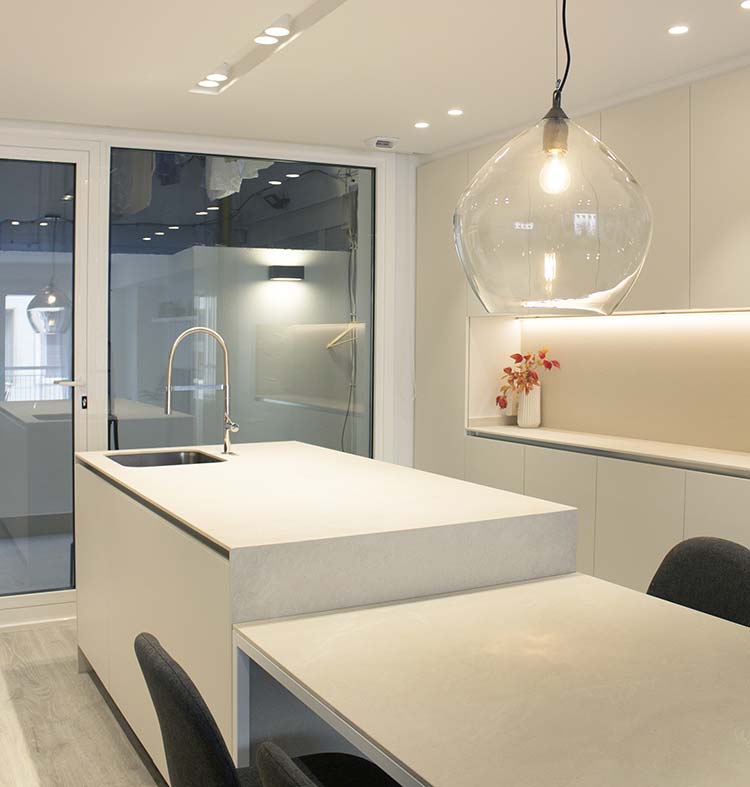


The furniture chosen for the house was based on two premises: simplicity and practicality.
This project was undertaken in collaboration with Arcaya Architects.
Area: 91m2.
